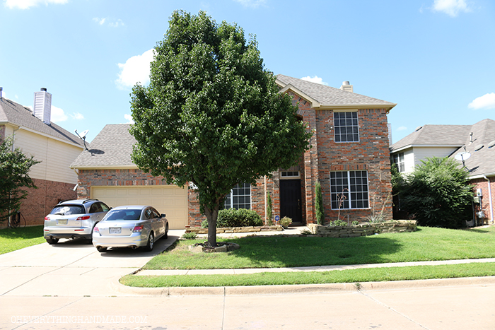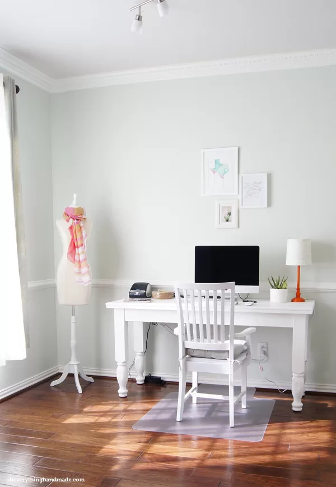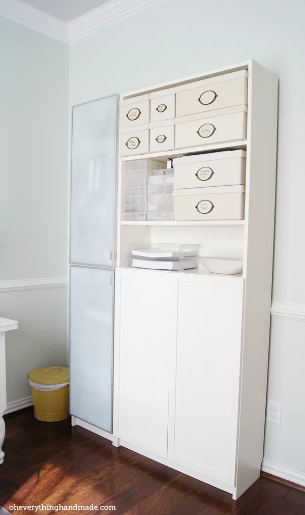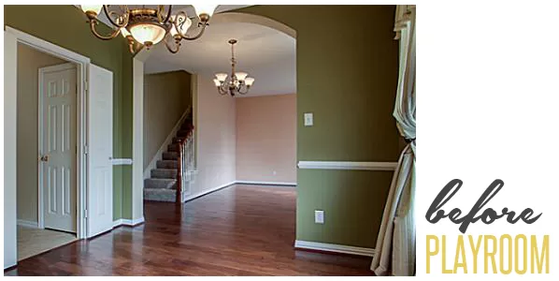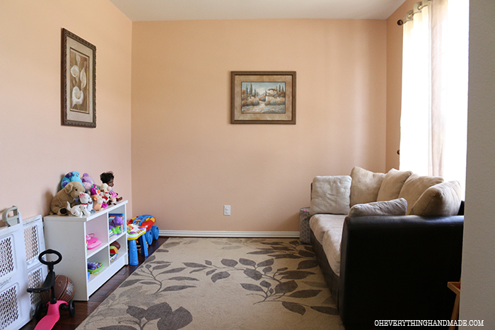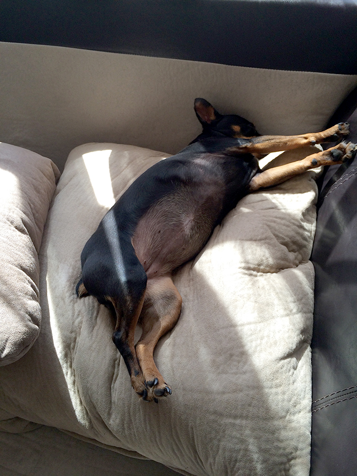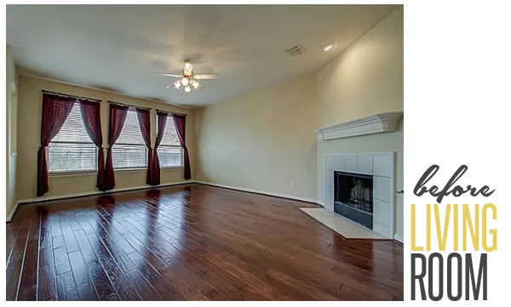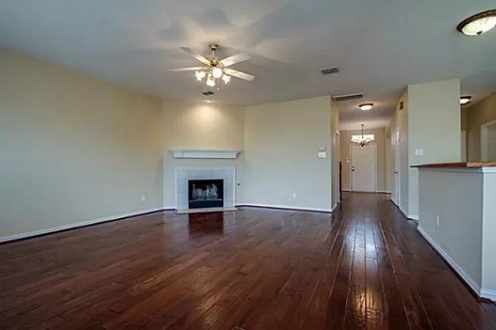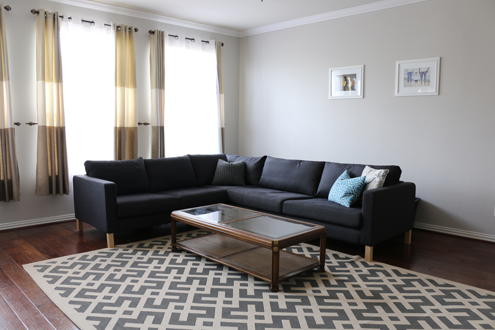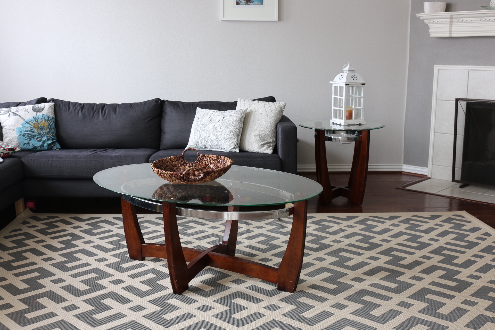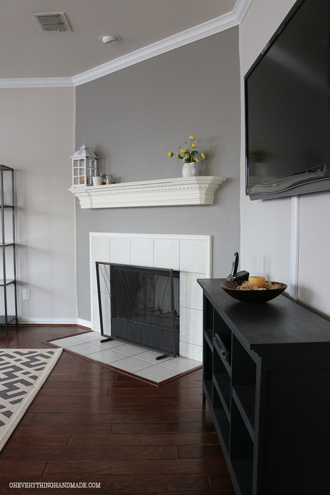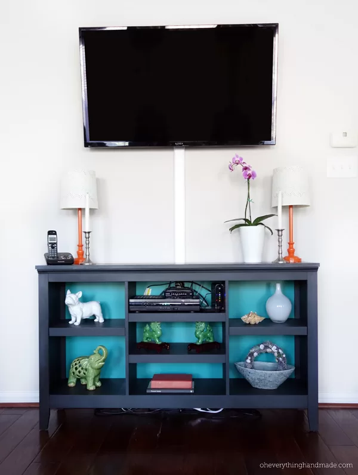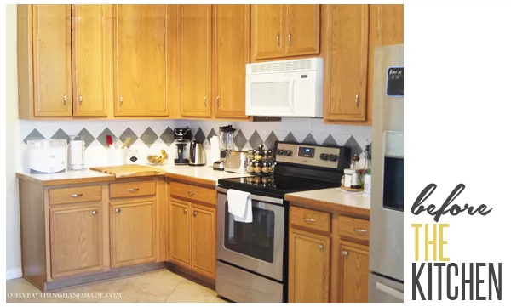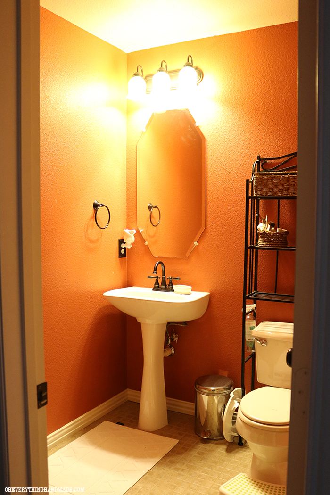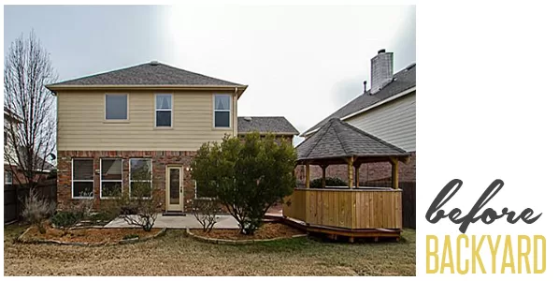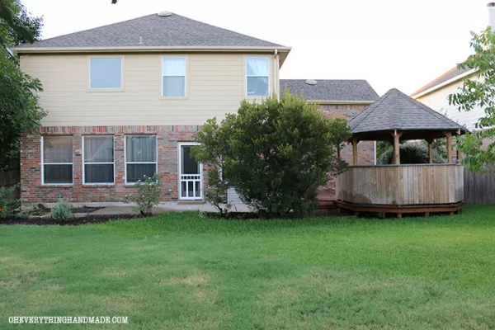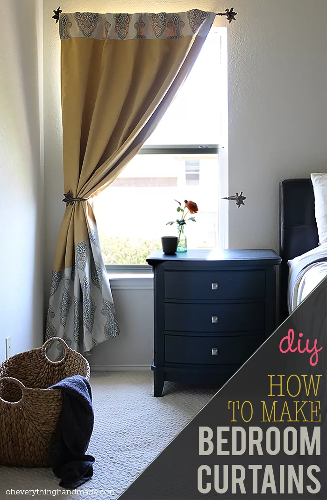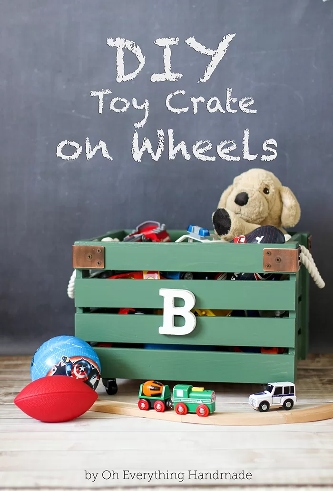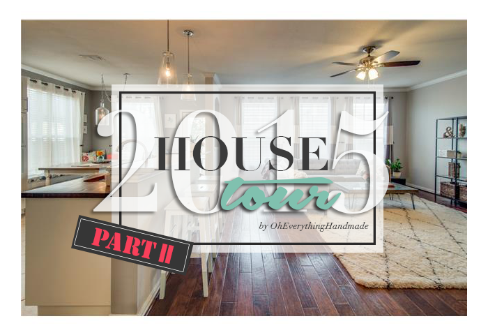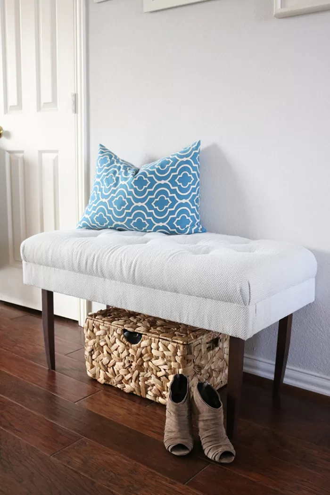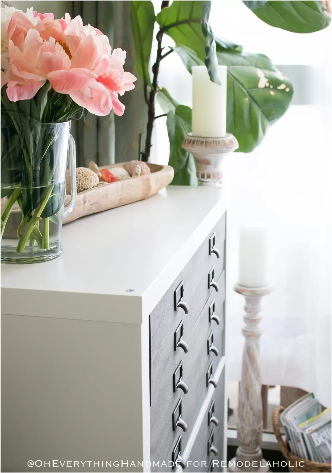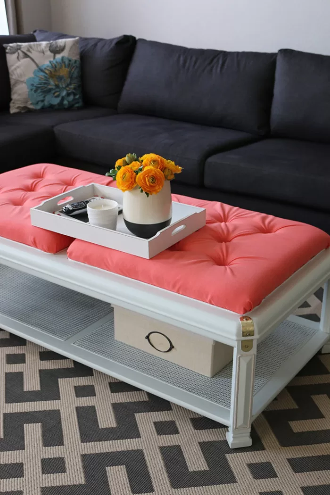House Tour – Part 1
Welcome to the story of our first home purchase and a House Tour – Part 1! We started searching for our first home around December 2012, right after we came back from a 3-year tour in Okinawa, Japan.
This home felt like a great fit for our Family, it is a four bedroom, three bathroom – two-story home with 2480 sq. ft., and has a large backyard. It is located in a quiet family-friendly neighborhood, which means no through traffic and lots of space for the kids to play once they grow older.
What brought us here
We had just PCS’s (Permanent Change of Station) back to Texas after a 3-year tour in Okinawa, Japan. And since it was only a couple of weeks until Christmas we decided to stay with Nakia’s Family.
We started with the buying process right after Christmas, and because we had a 4-5 hour drive to our preferred neighborhood, the agent had to come up with 5-10 Houses for us to look at, which she did!
Our first time looking at houses was in the first week of 2013 – we had 8 houses lined up, and on the second day we actually wanted to see two of the eight houses again.
That’s when we decided to go for it, and 48 days later it was ours!
Front Yard
The front yard was a disaster, apart from the fact that it was; still, winter in Texas. It had been empty over 2 months and the previous owners weren’t able to care for it at that time.
It was not a big deal for us, but after we had moved in and spring came around – I was digging out old roots while 7 months pregnant.
The Entry
What I love most about this house, is that it has hardwood throughout the lower level, except the kitchen and powder room. You can find all my projects for the hallway here and here.
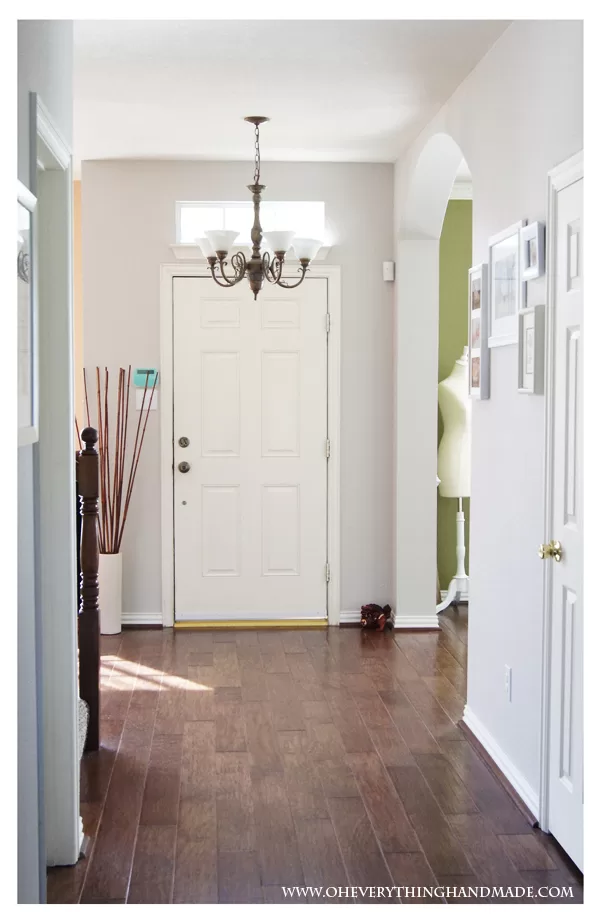
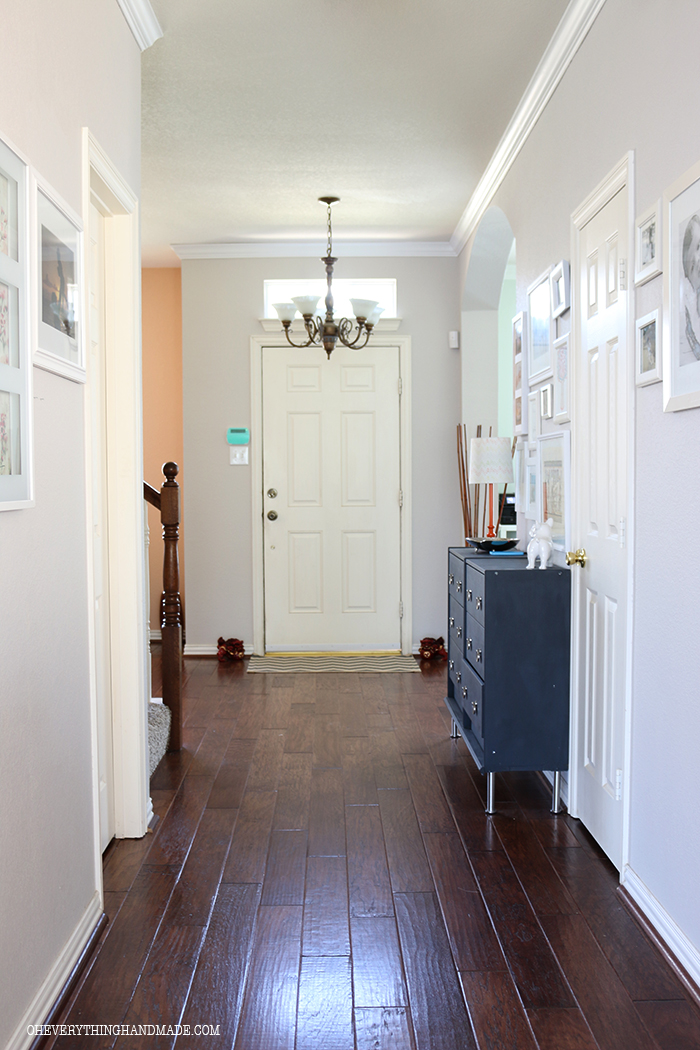
The Office
The office is on the left-hand side of the entry and meant to be the dining room. But, since we needed a space for me to work from, we changed it into an office.
It’s such a great space to get work done. I store all my craft supplies in this room and also get all my sewing, paper, and design projects done in here.
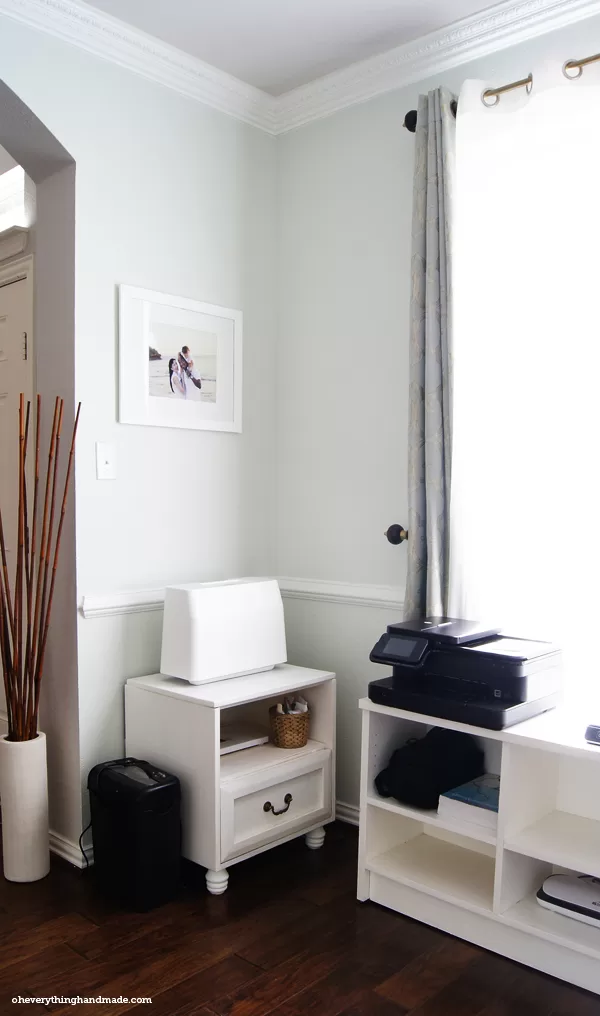
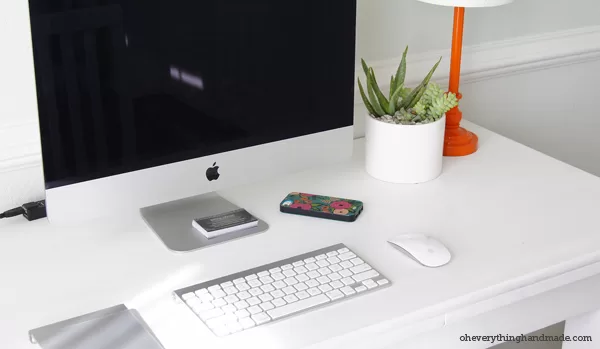
You can find the entire makeover here, here and here.
The Playroom
To be honest, I am not sure what this room was meant to be?! A family room? Seating area? No, clue!!! But for us, it is a playroom where our kids can spend lots of time in.
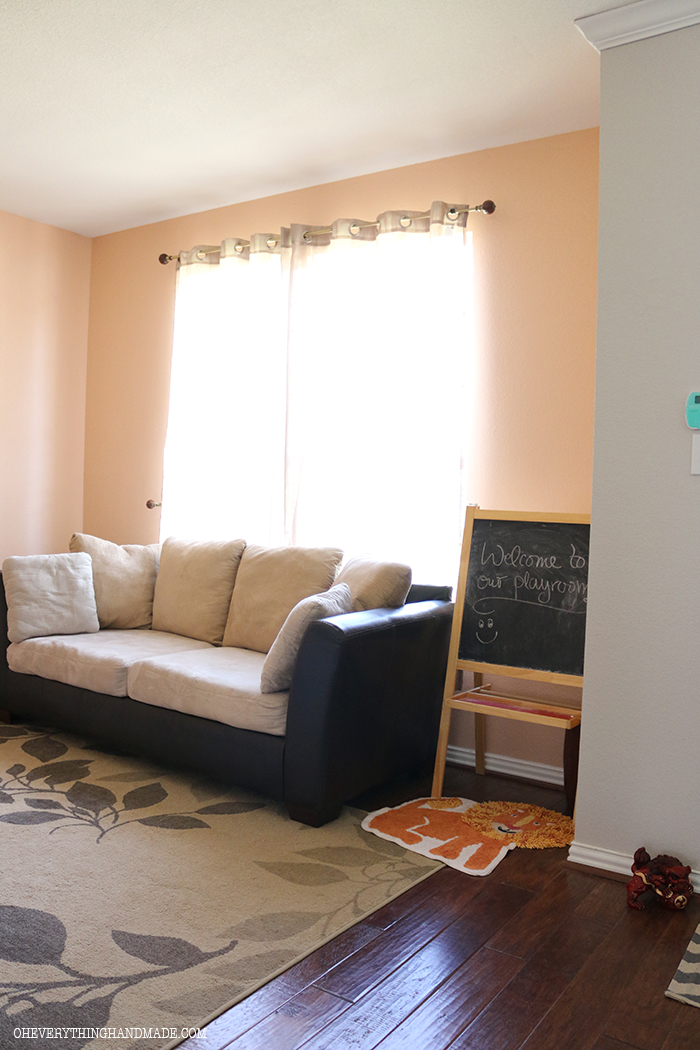
The playroom is right off the entry, and both of my kiddo’s love playing in this space and literally go wild in there! And even our puppy Ginger loves this space, I mean there is nothing better than the sun, a window and the comfort of a couch cushion, right? Did I hear an agreeing whooof?
The Livingroom
We love how spacious our living room is, even with the 26-degree cut for the fireplace it still makes this room our gathering place for family and friends throughout the year.

I have been trying to find a new (old) card catalog coffee table for several months now. But haven’t been lucky yet! At least the kids are enjoying the free space to run around.
The Fireplace is an area that hasn’t been touched (see my attempt to make it a feature wall – paint-job not finished yet), but I will be starting to decorate for fall soon (will share it with you soon), so make sure to keep an eye out for a future post. And here is my last years Christmas decor for the mantel.
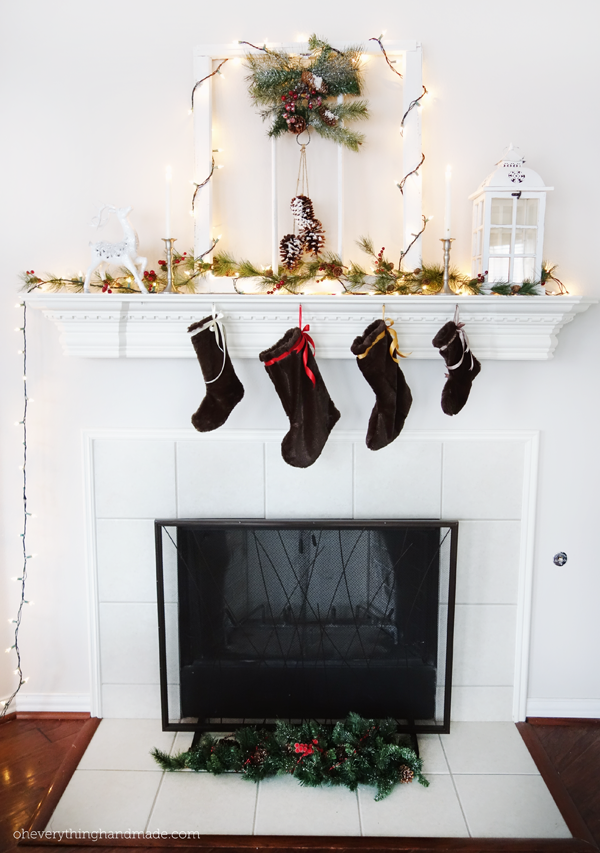
The image below was how we had the TV stand decorated before our son Bailey started walking (he is grabbing everything that’s in his reach now). We had refinished the old TV stand, find the reveal here.
The Kitchen
The kitchen …my favorite subject when I get to talk about our home. I admit I am proud that hubby and I tackled it all by ourselves.
We spend 50% in this kitchen during the day, so making it functional and unique was priority #1. You can find all our remodeling steps here.
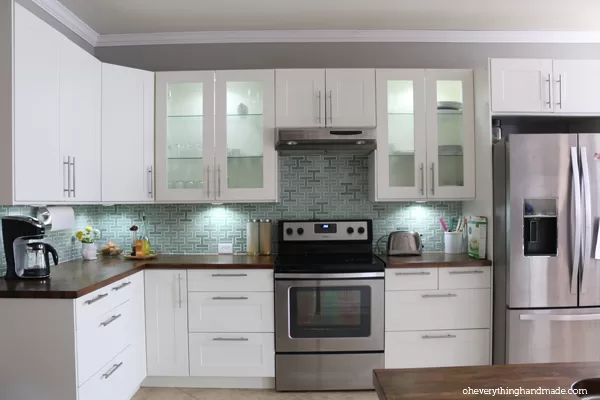
Our eat-in-kitchen area is simple but very functional for us and it is a wonderful space where we’re making beautiful memories with our children while eating, learning, or working (pointing at myself).
The Laundry Room
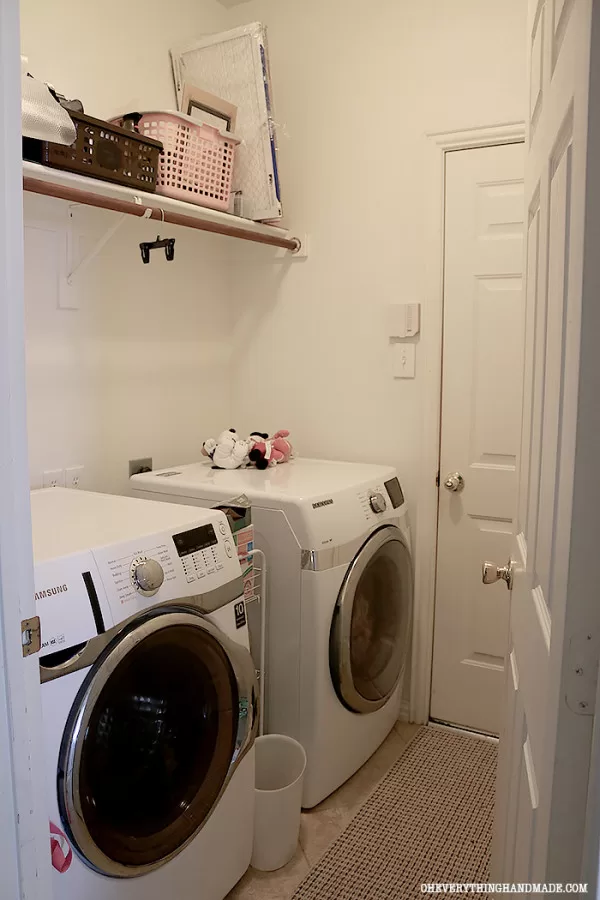
Our laundry room is right off the kitchen and takes us also to the garage. Last week we started the makeover in this room. I will share the reveal in a separate post. Stay tuned!
The Powder room
The powder room is on the right-hand side of the hallway, next to the stairs. This room needs my full attention (better now than later), I can not live with red walls, and the outdated light fixture is making me unhappy. So hopefully, this will be something I can get started on in a could of months.
Find the Powder Room Makeover HERE
The backyard
Our backyard is HUGE, and a great space to hang out. We love our gazebo, and I am BBQing almost every night our dinner out there!
Unfortunately, we realized last year that the deck started to get worse (nails and boards lifting), that’s why we can’t really let our kids play out there. But hopefully, at the beginning of next year, we can focus on this project and fix everything that is a danger zone for us.
Hope you enjoyed our Part 1 – House Tour, I’ll be working on Part 2 pretty soon. So, make sure you subscribe to our newsletter or follow us on Facebook.
I love to hear, which was your favorite room from our Part 1 – House Tour?

